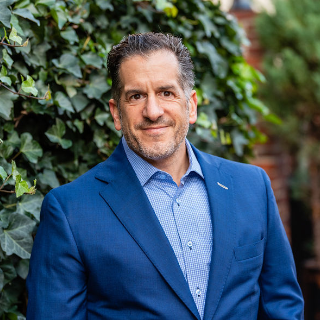
Open House
Sun Sep 14, 10:30am - 12:00pm
UPDATED:
Key Details
Property Type Single Family Home, Townhouse
Sub Type Twin/Semi-Detached
Listing Status Active
Purchase Type For Sale
Square Footage 2,314 sqft
Price per Sqft $237
Subdivision Kingston Village
MLS Listing ID PACE2516058
Style Traditional
Bedrooms 3
Full Baths 3
Half Baths 1
HOA Fees $425/mo
HOA Y/N Y
Year Built 2023
Annual Tax Amount $6,403
Tax Year 2025
Lot Size 0.400 Acres
Acres 0.4
Lot Dimensions 0.00 x 0.00
Property Sub-Type Twin/Semi-Detached
Source BRIGHT
Property Description
Step inside to an open-concept layout that seamlessly connects the great room, kitchen, and dining area—ideal for everyday living and effortless entertaining. The great room is bright and inviting, featuring a vaulted ceiling and a gas fireplace with a dramatic stone surround that adds warmth and charm.
The adjoining gourmet kitchen is a chef's dream, boasting 42" cabinetry, quartz countertops, a ceramic tile backsplash, and stainless-steel appliances. A spacious corner pantry adds convenient storage, while the dining area flows naturally from the kitchen, making every gathering feel special.
Tucked away for privacy, the main-level owner's suite offers a relaxing retreat. The spa-inspired bathroom includes upgraded white cabinetry, a quartz dual vanity, and a custom site-built ceramic tile shower with a mosaic tile floor and a clear glass door.
Upstairs, you'll find an open loft area—perfect for a home office, playroom, or additional lounge space—along with two generously sized bedrooms, each featuring walk-in closets. A Jack & Jill bathroom with upscale finishes adds both style and convenience. Hardwood flooring extends through the loft and hallway, while plush carpeting enhances comfort in the secondary bedrooms.
This townhome is a rare find, offering high-end finishes, thoughtful design, and modern convenience throughout. Located less than 3 miles from Beaver Stadium. You're also just minutes from shopping, dining, and everyday essentials—with the airport conveniently nearby.
Location
State PA
County Centre
Area Patton Twp (16418)
Zoning R
Rooms
Other Rooms Living Room, Dining Room, Primary Bedroom, Bedroom 2, Bedroom 3, Kitchen, Loft, Office, Primary Bathroom, Full Bath, Half Bath
Basement Unfinished
Main Level Bedrooms 1
Interior
Interior Features Dining Area, Floor Plan - Open, Kitchen - Island, Walk-in Closet(s), Wood Floors
Hot Water Electric
Heating Forced Air
Cooling Central A/C
Flooring Carpet, Hardwood, Tile/Brick
Fireplaces Number 1
Fireplaces Type Stone
Inclusions All kitchen appliances, washer and dryer
Equipment Built-In Microwave, Built-In Range, Dishwasher, Disposal, Dryer, Microwave, Refrigerator, Stainless Steel Appliances
Fireplace Y
Appliance Built-In Microwave, Built-In Range, Dishwasher, Disposal, Dryer, Microwave, Refrigerator, Stainless Steel Appliances
Heat Source Natural Gas
Laundry Main Floor
Exterior
Exterior Feature Deck(s)
Parking Features Garage - Front Entry
Garage Spaces 2.0
Amenities Available None
Water Access N
Roof Type Shingle
Street Surface Paved
Accessibility None
Porch Deck(s)
Road Frontage Boro/Township
Attached Garage 2
Total Parking Spaces 2
Garage Y
Building
Story 2
Foundation Passive Radon Mitigation
Sewer Public Sewer
Water Public
Architectural Style Traditional
Level or Stories 2
Additional Building Above Grade, Below Grade
New Construction N
Schools
School District State College Area
Others
Pets Allowed Y
HOA Fee Include Common Area Maintenance,Ext Bldg Maint,Insurance,Lawn Maintenance,Pest Control,Sewer,Snow Removal,Trash,Water
Senior Community No
Tax ID 18-002-,029Q,0175-
Ownership Fee Simple
SqFt Source Assessor
Acceptable Financing Cash, Conventional
Horse Property N
Listing Terms Cash, Conventional
Financing Cash,Conventional
Special Listing Condition Standard
Pets Allowed No Pet Restrictions

Get More Information




