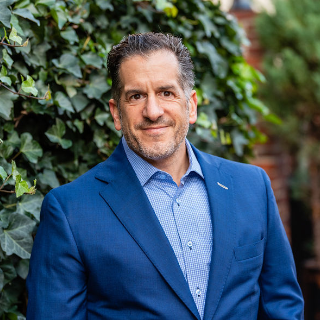
Open House
Tue Sep 23, 5:00pm - 7:00pm
UPDATED:
Key Details
Property Type Single Family Home
Sub Type Detached
Listing Status Coming Soon
Purchase Type For Sale
Square Footage 4,190 sqft
Price per Sqft $155
Subdivision Brookfield Manor
MLS Listing ID PABK2063210
Style Traditional
Bedrooms 4
Full Baths 2
Half Baths 2
HOA Y/N N
Abv Grd Liv Area 3,260
Year Built 2007
Available Date 2025-09-23
Annual Tax Amount $10,501
Tax Year 2025
Lot Size 0.400 Acres
Acres 0.4
Lot Dimensions 0.00 x 0.00
Property Sub-Type Detached
Source BRIGHT
Property Description
Gleaming hand scraped hardwood floors lead into a stunning and bright kitchen with quartz countertops, custom built-in cabinetry, and nearly-new stainless steel Samsung appliances—including an induction cooktop for safe, efficient cooking. The sun-filled eat-in kitchen flows into a bright sunroom, while a formal dining room offers space for gatherings. The inviting living/family room features abundant natural light and a cozy gas fireplace. A private office with custom built-ins and granite counters completes the first floor.
Upstairs, the primary suite is a true retreat with a soaking tub, walk-in tile shower with rain showerhead, dual sinks, makeup area, and marble floors. The massive walk-in closet includes a center storage island and folding surface. Three additional bedrooms and a full bath complete the second floor.
The fully finished basement is built for fun—complete with a bar, media area, exercise space, and game room! Step outside to your private oasis: a covered Pennsylvania flagstone patio with electric for a sound system and TV, ceiling fans, and a large flat yard bordered by trees for privacy.
Top it all off with a spacious 3-car garage offering plenty of storage, and you've got a home that truly checks every box. Don't wait—schedule your showing today before it's gone!
Location
State PA
County Berks
Area Sinking Spring Boro (10279)
Zoning RES
Rooms
Other Rooms Living Room, Dining Room, Primary Bedroom, Bedroom 2, Bedroom 3, Bedroom 4, Kitchen, Game Room, Foyer, Sun/Florida Room, Exercise Room, Laundry, Other, Office, Storage Room, Media Room, Bathroom 2, Primary Bathroom, Half Bath
Basement Fully Finished, Interior Access, Windows
Interior
Interior Features Bar, Bathroom - Soaking Tub, Bathroom - Walk-In Shower, Built-Ins, Ceiling Fan(s), Crown Moldings, Family Room Off Kitchen, Floor Plan - Open, Formal/Separate Dining Room, Kitchen - Island, Primary Bath(s), Recessed Lighting, Upgraded Countertops, Walk-in Closet(s), Window Treatments, Wood Floors
Hot Water Natural Gas
Heating Forced Air, Programmable Thermostat, Zoned
Cooling Central A/C, Ceiling Fan(s), Multi Units, Programmable Thermostat, Zoned
Flooring Carpet, Solid Hardwood, Ceramic Tile, Marble
Fireplaces Number 1
Fireplaces Type Gas/Propane, Stone, Marble
Inclusions Induction stove cookware, built-in custom cabinetry in office, primary bedroom closet, bedroom 2, bedroom 3 and basement bar; bar stools in basement; outdoor TV; 2 large flower pots in rear landscaping; garage shelving; other items negotiable (see separate document)
Equipment Built-In Microwave, Built-In Range, Dishwasher, Disposal, Energy Efficient Appliances, Oven/Range - Electric, Stainless Steel Appliances, Water Heater
Fireplace Y
Window Features Double Hung
Appliance Built-In Microwave, Built-In Range, Dishwasher, Disposal, Energy Efficient Appliances, Oven/Range - Electric, Stainless Steel Appliances, Water Heater
Heat Source Natural Gas
Laundry Main Floor
Exterior
Exterior Feature Patio(s), Roof
Parking Features Garage - Side Entry, Garage Door Opener, Inside Access
Garage Spaces 9.0
Utilities Available Electric Available, Cable TV Available, Natural Gas Available, Sewer Available, Water Available
Water Access N
Roof Type Architectural Shingle
Accessibility None
Porch Patio(s), Roof
Attached Garage 3
Total Parking Spaces 9
Garage Y
Building
Lot Description Backs to Trees, Front Yard, Landscaping, Rear Yard, SideYard(s), Level
Story 2
Foundation Concrete Perimeter
Sewer Public Sewer
Water Public
Architectural Style Traditional
Level or Stories 2
Additional Building Above Grade, Below Grade
New Construction N
Schools
School District Wilson
Others
Senior Community No
Tax ID 79-4386-05-17-5650
Ownership Fee Simple
SqFt Source 4190
Acceptable Financing Cash, Conventional
Listing Terms Cash, Conventional
Financing Cash,Conventional
Special Listing Condition Standard

Get More Information




