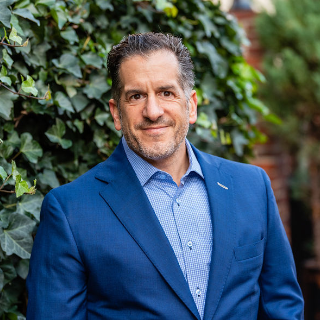
UPDATED:
Key Details
Property Type Townhouse
Sub Type Interior Row/Townhouse
Listing Status Active
Purchase Type For Rent
Square Footage 1,525 sqft
Subdivision Glen Ridge
MLS Listing ID PABK2064218
Style Contemporary
Bedrooms 3
Full Baths 2
Half Baths 1
HOA Fees $150/mo
HOA Y/N Y
Abv Grd Liv Area 1,525
Year Built 2022
Lot Size 1,306 Sqft
Acres 0.03
Property Sub-Type Interior Row/Townhouse
Source BRIGHT
Property Description
Built in 2022, this beautiful like-new home offers the perfect combination of modern design, comfort, and convenience. Freshly painted and professionally cleaned, it's move-in ready and features 9+ foot ceilings, recessed lighting, and an open-concept floor plan ideal for both entertaining and everyday living. The upgraded kitchen includes solid surface flooring, sleek finishes, and a seamless flow into the dining and great room areas. A main-level den provides flexible space for a home office, playroom, or study.
Upstairs, enjoy three spacious bedrooms and two and a half bathrooms, including a private primary suite with a walk-in tile shower, dual sinks, and a large walk-in closet. Additional features include first-floor laundry, a one-car attached garage, and a full basement offering plenty of storage or potential for future use.
Relax outdoors on the rear deck overlooking a peaceful wooded setting. Conveniently located near Route 222, shopping, restaurants, and everyday amenities.
**Small pets considered with an additional fee.**
Submit your application today at https://apply.link/jo6k1Fg
Location
State PA
County Berks
Area Lower Heidelberg Twp (10249)
Zoning RES
Rooms
Other Rooms Dining Room, Primary Bedroom, Bedroom 2, Bedroom 3, Kitchen, Foyer, Great Room, Laundry, Office, Primary Bathroom, Full Bath, Half Bath
Basement Full
Interior
Hot Water Electric
Heating Forced Air
Cooling Central A/C
Flooring Luxury Vinyl Plank, Carpet, Vinyl
Inclusions Washer/Dryer; All Kitchen Appliances
Equipment Microwave, Refrigerator, Dishwasher, Oven/Range - Gas
Fireplace N
Appliance Microwave, Refrigerator, Dishwasher, Oven/Range - Gas
Heat Source Natural Gas
Laundry Main Floor
Exterior
Parking Features Garage Door Opener, Garage - Front Entry, Inside Access
Garage Spaces 3.0
Water Access N
View Trees/Woods
Roof Type Pitched,Shingle
Accessibility None
Attached Garage 1
Total Parking Spaces 3
Garage Y
Building
Story 2
Foundation Concrete Perimeter
Above Ground Finished SqFt 1525
Sewer Public Sewer
Water Public
Architectural Style Contemporary
Level or Stories 2
Additional Building Above Grade, Below Grade
Structure Type 9'+ Ceilings,Vaulted Ceilings
New Construction N
Schools
School District Wilson
Others
Pets Allowed Y
HOA Fee Include Trash,Lawn Maintenance,Snow Removal,Common Area Maintenance
Senior Community No
Tax ID 49-4387-01-37-7949
Ownership Other
SqFt Source 1525
Miscellaneous HOA/Condo Fee,Lawn Service,Snow Removal,Trash Removal,Common Area Maintenance
Pets Allowed Number Limit
Virtual Tour https://gressphotography.com/108-Staplehill-Ct/idx

Get More Information




