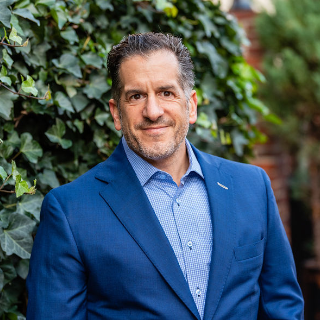
UPDATED:
Key Details
Property Type Single Family Home
Sub Type Detached
Listing Status Active
Purchase Type For Sale
Square Footage 2,742 sqft
Price per Sqft $200
MLS Listing ID PAFU2001786
Style Raised Ranch/Rambler
Bedrooms 3
Full Baths 2
Half Baths 1
HOA Y/N N
Abv Grd Liv Area 2,742
Year Built 1991
Annual Tax Amount $5,051
Tax Year 2025
Lot Size 12.870 Acres
Acres 12.87
Property Sub-Type Detached
Source BRIGHT
Property Description
Tucked away at the top of a hill, this beautiful home offers peace, privacy, and plenty of room to spread out. Surrounded by nearly 13 mostly wooded acres, it's the perfect place to unwind and enjoy the quiet sounds of nature. The main level offers over 2,700 square feet of living space with big, comfortable rooms throughout and another 2,700+ square feet of unfinished space below—ideal for storage or future expansion.
Inside, you'll find a large kitchen with custom cabinets and a roomy eat-in area, a separate dining room for family gatherings, and a cozy Florida sunroom with a propane fireplace. The family room features a wood-burning fireplace for chilly evenings, and the sunken formal living room adds charm and character. The primary suite includes a spotless private bath, and the spacious laundry room connects conveniently to a half bath.
Enjoy the outdoors from the screened porch that opens to a deck and patio area, relax on the covered front porch, or let pets roam in the fenced backyard. This property offers the best of both worlds—comfortable living and peaceful country surroundings.
Mobile home on the bottom corner of the property is owned by the tenant who has a life-time estate lease.
Location
State PA
County Fulton
Area Belfast Twp (14602)
Zoning A
Rooms
Other Rooms Living Room, Dining Room, Primary Bedroom, Bedroom 2, Bedroom 3, Kitchen, Family Room, Foyer, Sun/Florida Room, Laundry, Bathroom 2, Primary Bathroom, Half Bath, Screened Porch
Basement Full, Connecting Stairway, Walkout Stairs, Garage Access, Interior Access, Outside Entrance, Poured Concrete, Space For Rooms, Workshop
Main Level Bedrooms 3
Interior
Hot Water Electric
Heating Heat Pump(s), Forced Air, Wood Burn Stove, Other
Cooling Central A/C, Ceiling Fan(s), Ductless/Mini-Split
Fireplaces Number 2
Fireplaces Type Free Standing, Gas/Propane, Wood, Insert, Brick, Stone
Furnishings No
Fireplace Y
Heat Source Electric, Oil, Wood, Propane - Leased
Laundry Main Floor
Exterior
Exterior Feature Deck(s), Patio(s), Porch(es), Screened
Parking Features Garage - Side Entry, Garage Door Opener, Inside Access, Oversized, Basement Garage
Garage Spaces 2.0
Fence Chain Link
Water Access N
View Mountain
Roof Type Metal
Accessibility Other
Porch Deck(s), Patio(s), Porch(es), Screened
Attached Garage 2
Total Parking Spaces 2
Garage Y
Building
Lot Description Backs to Trees, Mountainous, Private, Rural, Trees/Wooded
Story 2
Foundation Block
Above Ground Finished SqFt 2742
Sewer On Site Septic
Water Well
Architectural Style Raised Ranch/Rambler
Level or Stories 2
Additional Building Above Grade, Below Grade
New Construction N
Schools
Elementary Schools Southern Fulton
Middle Schools Southern Fulton
High Schools Southern Fulton
School District Southern Fulton
Others
Senior Community No
Tax ID 02-07-033-000
Ownership Fee Simple
SqFt Source 2742
Special Listing Condition Probate Listing

Get More Information




