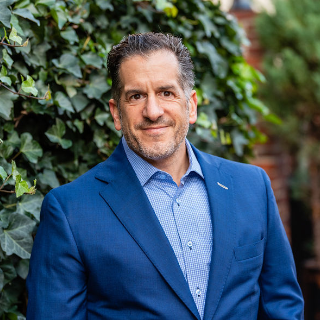
UPDATED:
Key Details
Property Type Single Family Home
Sub Type Detached
Listing Status Active
Purchase Type For Sale
Square Footage 5,935 sqft
Price per Sqft $113
Subdivision None Available
MLS Listing ID PASK2024004
Style Traditional
Bedrooms 5
Full Baths 3
Half Baths 1
HOA Y/N N
Abv Grd Liv Area 5,935
Year Built 1928
Annual Tax Amount $11,122
Tax Year 2025
Lot Size 10.740 Acres
Acres 10.74
Property Sub-Type Detached
Source BRIGHT
Property Description
This old-world charm mansion offers nearly 6,000 square feet of finished living space, including five large bedrooms , three full bathrooms, and one half bath.
Upon arrival, enter the property via the horseshoe driveway and pull up to the stately front entry featuring intricately detailed archways. Step inside the open, two-story foyer and immediately notice the home's timeless character—from the exposed beams to the original flooring.
To the left, you'll find the magnificent ballroom with 12-foot ceilings, custom inlaid hardwood floors, exposed wood ceiling, and a stunning floor-to-ceiling stone fireplace. Behind the ballroom sits an updated den with another stone fireplace and a vaulted ceiling. In total, the home features four fireplaces including one with detailed mantle in the massive formal dining room. The dining room also features crown molding, beautiful hardwood floors, and custom built-ins.
The beautiful country kitchen includes a large island along with built-in appliances—microwave, range, and oven.
The home features geothermal heating, cooling, and hot water systems, complete with an extra loop for future upgrades.
Step out back to the rear porch, where you can relax and enjoy the peaceful views of your sprawling acreage.
There's so much more to love about this property—it truly must be seen in person to be fully appreciated. If you're tired of cookie-cutter homes and are looking for something unique and full of old-world charm, contact the listing agent today to schedule a private tour.
Location
State PA
County Schuylkill
Area Union Twp (13330)
Zoning A1/R1
Rooms
Other Rooms Living Room, Dining Room, Primary Bedroom, Bedroom 2, Bedroom 3, Kitchen, Family Room, Bedroom 1, Great Room, Office
Basement Full, Unfinished
Main Level Bedrooms 2
Interior
Interior Features Stain/Lead Glass, Kitchen - Eat-In
Hot Water Other
Heating Forced Air
Cooling Central A/C, Geothermal
Flooring Wood, Tile/Brick
Fireplaces Number 4
Inclusions Call
Fireplace Y
Heat Source Geo-thermal
Laundry Main Floor
Exterior
Exterior Feature Patio(s), Porch(es)
Parking Features Basement Garage, Built In
Garage Spaces 27.0
Water Access N
Roof Type Shingle
Accessibility None
Porch Patio(s), Porch(es)
Attached Garage 2
Total Parking Spaces 27
Garage Y
Building
Lot Description Backs to Trees, Irregular, Mountainous, Not In Development, Partly Wooded, Rear Yard, Rural, Secluded, SideYard(s), Trees/Wooded
Story 1.5
Foundation Block, Other
Above Ground Finished SqFt 5935
Sewer On Site Septic
Water Well
Architectural Style Traditional
Level or Stories 1.5
Additional Building Above Grade, Below Grade
Structure Type 9'+ Ceilings
New Construction N
Schools
School District North Schuylkill
Others
Senior Community No
Tax ID 30-05-0045.003
Ownership Fee Simple
SqFt Source 5935
Acceptable Financing Cash, Conventional
Listing Terms Cash, Conventional
Financing Cash,Conventional
Special Listing Condition Standard

Get More Information




