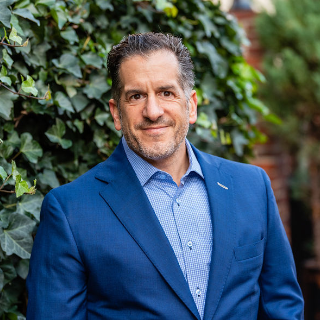
Open House
Sat Oct 25, 2:00pm - 4:00pm
UPDATED:
Key Details
Property Type Multi-Family
Sub Type Twin/Semi-Detached
Listing Status Active
Purchase Type For Rent
Square Footage 2,164 sqft
Subdivision None Available
MLS Listing ID PACT2112046
Style Straight Thru
Bedrooms 3
Full Baths 1
Half Baths 1
HOA Y/N N
Abv Grd Liv Area 2,164
Year Built 1890
Lot Size 2,209 Sqft
Acres 0.05
Lot Dimensions 0.00 x 0.00
Property Sub-Type Twin/Semi-Detached
Source BRIGHT
Property Description
Interior Features
• Living & Dining: Enter through a covered front porch into a private entry way. Continue through double glass doors into a spacious living room and dining area.
• Kitchen: The updated spacious kitchen featuring custom granite countertops, tile backsplash, an island with seating, glass-fronted upper cabinets, and premium stainless steel appliances including a Bosch dishwasher, Whirlpool refrigerator, stainless steel sink with garbage disposal, and an electric glass-top range.
• Sunroom: Just beyond the kitchen, enjoy a sunroom with pantry cabinets and custom granite surfaces, opening onto the backyard.
• Convenience: A half bath and utility closet off off of the sunroom complete the main level.
Bedrooms & Baths
• Primary Suite: The massive master bedroom includes a lounge reading nook and a large walk-in closet with built in drawers, cabinets and ample hanging space.
• Bathrooms: The spacious second-floor bath offers a tiled shower, toilet room, free-standing claw-foot tub, and a laundry center with a Bosch washer and dryer.
• Additional Rooms: Two more bedrooms occupy the third floor, one with built-in shelving—perfect for a home office and the other, a large bedroom.
Outdoor Living
Step through glass doors to a private, fenced, and landscaped backyard retreat. Features include:
• An oversized Trex deck with built in seating. A canopy, ideal for outdoor dining and entertaining.
• Rubber pavers filling the ground level for low maintenance and year-round usability.
• Privacy hedges on both sides for a peaceful, secluded atmosphere.
Energy & Utilities
• High-efficiency forced air gas furnace and two-zone central air.
• On-demand hot water system to keep utility costs low.
Treat yourself and your pooches right! make an appointment or come to the open house!
Location
State PA
County Chester
Area Phoenixville Boro (10315)
Zoning NCR2
Rooms
Basement Full
Interior
Interior Features Ceiling Fan(s), Breakfast Area, Dining Area, Kitchen - Island, Recessed Lighting, Bathroom - Stall Shower
Hot Water None
Heating Forced Air
Cooling Central A/C, Programmable Thermostat
Flooring Laminated
Equipment Built-In Microwave, Built-In Range, Dryer - Electric, Dryer - Front Loading, Dryer - Gas, Energy Efficient Appliances, Freezer, Microwave, Oven - Self Cleaning, Range Hood, Refrigerator, Washer, Washer/Dryer Stacked, Water Heater - Tankless
Fireplace N
Window Features Double Pane,Replacement
Appliance Built-In Microwave, Built-In Range, Dryer - Electric, Dryer - Front Loading, Dryer - Gas, Energy Efficient Appliances, Freezer, Microwave, Oven - Self Cleaning, Range Hood, Refrigerator, Washer, Washer/Dryer Stacked, Water Heater - Tankless
Heat Source Natural Gas
Exterior
Utilities Available Cable TV Available
Water Access N
Roof Type Built-Up
Accessibility None
Garage N
Building
Lot Description Rear Yard, Landscaping
Story 3
Foundation Stone
Above Ground Finished SqFt 2164
Sewer Public Sewer
Water Public
Architectural Style Straight Thru
Level or Stories 3
Additional Building Above Grade, Below Grade
Structure Type Brick
New Construction N
Schools
High Schools Phoenixville Area
School District Phoenixville Area
Others
Pets Allowed Y
Senior Community No
Tax ID 15-09 -0368
Ownership Other
SqFt Source 2164
Pets Allowed Dogs OK

Get More Information




