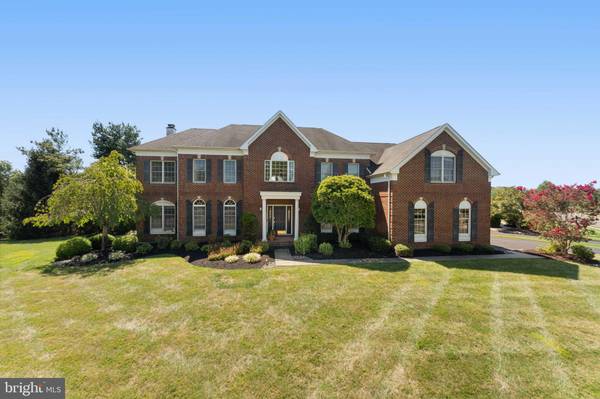
UPDATED:
Key Details
Property Type Single Family Home
Sub Type Detached
Listing Status Coming Soon
Purchase Type For Sale
Square Footage 4,648 sqft
Price per Sqft $279
Subdivision Northampton Hunt
MLS Listing ID PABU2109166
Style Colonial
Bedrooms 5
Full Baths 3
Half Baths 1
HOA Fees $500/ann
HOA Y/N Y
Abv Grd Liv Area 4,648
Year Built 2003
Available Date 2025-11-13
Annual Tax Amount $14,444
Tax Year 2025
Lot Dimensions 0.00 x 0.00
Property Sub-Type Detached
Source BRIGHT
Property Description
Step through the front door into a grand two story foyer showcasing a graceful turned staircase, gleaming hardwood floors, and detailed moldings that flow throughout the first floor. The foyer is flanked by formal living and dining rooms, both designed for comfortable gatherings and special occasions.
The spacious eat in kitchen is the heart of the home, featuring a two story breakfast area with abundant natural light, an island with granite countertops and seating, rich wood cabinetry, and stainless steel appliances including double wall ovens. A second staircase provides easy access to the upper level, and sliding doors open directly to the backyard patio for seamless indoor outdoor living.
Adjacent to the kitchen, the inviting family room features a striking stone fireplace and plenty of space to unwind. A private office offers the perfect setting for working from home. A powder room and laundry room complete the main floor.
Upstairs, the serene primary suite offers crown molding, a cozy sitting area, and a luxurious bath complete with a Jacuzzi tub, double vanity, stall shower, and private water closet. Three additional bedrooms and two full bathrooms provide ample comfort for family and guests.
A spacious three car garage adds to the home's appeal, offering convenience and storage. Blending timeless design with everyday functionality, this home is the perfect balance of elegance, comfort, and location.
Location
State PA
County Bucks
Area Northampton Twp (10131)
Zoning AR
Rooms
Basement Outside Entrance, Unfinished, Daylight, Full
Main Level Bedrooms 5
Interior
Hot Water Natural Gas
Heating Central
Cooling Central A/C
Fireplace N
Heat Source Natural Gas
Exterior
Parking Features Garage - Side Entry, Inside Access
Garage Spaces 3.0
Water Access N
Accessibility None
Attached Garage 3
Total Parking Spaces 3
Garage Y
Building
Story 2
Foundation Concrete Perimeter
Above Ground Finished SqFt 4648
Sewer Public Sewer
Water Public
Architectural Style Colonial
Level or Stories 2
Additional Building Above Grade, Below Grade
New Construction N
Schools
School District Council Rock
Others
Senior Community No
Tax ID 31-073-180
Ownership Fee Simple
SqFt Source 4648
Special Listing Condition Standard

Get More Information




