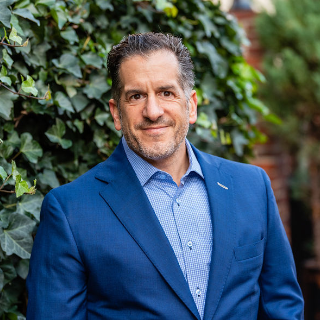Bought with Shana Trichon • Keller Williams Real Estate-Doylestown
For more information regarding the value of a property, please contact us for a free consultation.
Key Details
Sold Price $650,000
Property Type Single Family Home
Sub Type Detached
Listing Status Sold
Purchase Type For Sale
Square Footage 2,452 sqft
Price per Sqft $265
Subdivision Doylestown
MLS Listing ID PABU2002808
Sold Date 10/13/21
Style Straight Thru
Bedrooms 4
Full Baths 2
Half Baths 1
HOA Y/N N
Year Built 2007
Available Date 2021-07-22
Annual Tax Amount $7,026
Tax Year 2021
Lot Size 0.275 Acres
Acres 0.28
Lot Dimensions 60.00 x 200.00
Property Sub-Type Detached
Source BRIGHT
Property Description
Welcome to the unique and beautiful home at 61 Bedford Ave. Enter the property via an overpass that crosses a stream and arrive at the private oasis with detailed stonework that separates the freshly paved driveway and multi layered lawn. Immediately, you will be drawn in by the surrounding trees that provide shade and privacy to the home. Enjoy the tranquility on the front patio. As you make your way inside, there is a foyer/entryway with high ceilings that connect to the roof and invites an open concept design and natural light throughout the home. The room to the left of the entry is a perfect study or reading room. Make your way into the formal dining room with crown molding and chair rails with ornate wood panels that connect the walls and ceiling. The dining room leads into the kitchen and eat-in breakfast nook. The kitchen/living room combo is where you might decide to spend most of your time. The quartz countertops and oak cabinets compliment the kitchen esthetics and create a welcoming environment. Stainless steal appliances (GE) and tile backsplash further enhance the space. The living room is spacious and opens up to views of the backyard. The fully vented gas fireplace and surrounding stonework(2020) makes the living space perfect for cozy winter nights. There is also a half bath on the main floor and laundry room with brand new high efficiency LG washer and dryer. Beside the laundry room is a door leading out to the two-car garage!
Make your way upstairs to a hallway leading to 4 spacious bedrooms and 2 full baths The primary bedroom is off to the right and has sufficient lighting and space for a king bed. You will not believe the size of the walk-in him/her closet. Also connected to the primary bedroom is a primary bathroom with a separate shower and tub. All of the upstairs bedrooms are generous in size with closets and windows.
The recently renovated basement (2019) is the PERFECT "mancave" or children playground haven. Updates include fresh carpet and paint, and a semi built-in bar with custom stonework surrounding the back wall. There are two sump pumps in the basement for each side of the house that connect to the Generac Generator capable of powering the entire home. Water throughout is supplied by a well and has a water filtration system and filter . The basement also houses a gym or could be used as a 5th "non-conforming" bedroom.
Finally, the backyard is ideal for entertaining. A long patio deck and detached fire pit area compliment ample backyard play space for kids and pets.
The home has a farmstead tax exemption that should transfer with the sale.
Location
State PA
County Bucks
Area Doylestown Twp (10109)
Zoning R1
Rooms
Basement Full
Main Level Bedrooms 4
Interior
Hot Water Propane
Heating Forced Air
Cooling Central A/C
Fireplaces Number 1
Fireplace Y
Heat Source Propane - Owned
Laundry Has Laundry
Exterior
Parking Features Garage - Front Entry
Garage Spaces 2.0
Water Access N
Accessibility None
Attached Garage 2
Total Parking Spaces 2
Garage Y
Building
Story 2
Sewer Public Sewer
Water Well
Architectural Style Straight Thru
Level or Stories 2
Additional Building Above Grade, Below Grade
New Construction N
Schools
School District Central Bucks
Others
Senior Community No
Tax ID 09-019-165
Ownership Fee Simple
SqFt Source Estimated
Special Listing Condition Standard
Read Less Info
Want to know what your home might be worth? Contact us for a FREE valuation!

Our team is ready to help you sell your home for the highest possible price ASAP

Get More Information




