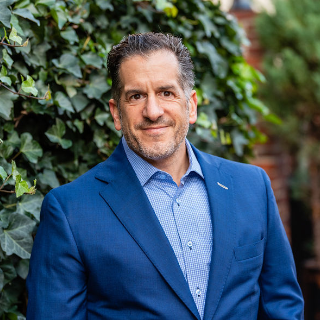Bought with Christine N Langdon • Keller Williams Main Line
For more information regarding the value of a property, please contact us for a free consultation.
Key Details
Sold Price $475,000
Property Type Single Family Home
Sub Type Detached
Listing Status Sold
Purchase Type For Sale
Square Footage 3,440 sqft
Price per Sqft $138
Subdivision Media
MLS Listing ID 1000378807
Sold Date 08/30/18
Style Contemporary
Bedrooms 3
Full Baths 2
Half Baths 1
HOA Y/N N
Abv Grd Liv Area 3,440
Year Built 2017
Annual Tax Amount $1,365
Tax Year 2018
Lot Size 5,227 Sqft
Acres 0.12
Lot Dimensions 40X135
Property Sub-Type Detached
Source TREND
Property Description
Urban Chic in suburban Philadelphia! NEW PRE- CONSTRUCTION PRICE INCENTIVE! Large SINGLE for the price of a Townhouse ! This truly unique contemporary home will feature 3,440 square feet of stream lined architectural details and blend naturally with the secluded surroundings. This quiet street faces a wooded lot and leads to walking trails and natural scenery. The home will marry superior construction and organic elements that lend themselves to the light filled floor plan. The home will feature a ground floor foyer with adjacent garage. The open concept second floor will include a contemporary chef's kitchen with Porcelnosa tile,a large pantry, powder room and generous living/dining room area. The third floor will house 3 large bedrooms, laundry area and an en suite master with free standing tub and separate shower. Rose Tree Media School District.. Close to 476 and all major arteries, 15 minutes from King of Prussia , Center City Philadelphia and Airport AND close to downtown Media shopping district and restaurants. Contact Christine Langdon for details (Sketch shown with optional Hardy Plank siding & Deck ) Buy today, move in by Valentines Day!
Location
State PA
County Delaware
Area Upper Providence Twp (10435)
Zoning R
Rooms
Other Rooms Living Room, Dining Room, Primary Bedroom, Bedroom 2, Kitchen, Family Room, Bedroom 1
Interior
Hot Water Propane
Cooling Central A/C
Flooring Wood, Tile/Brick
Fireplace N
Heat Source Bottled Gas/Propane
Laundry Upper Floor
Exterior
Exterior Feature Deck(s)
Garage Spaces 2.0
Water Access N
Accessibility None
Porch Deck(s)
Total Parking Spaces 2
Garage N
Building
Lot Description Level
Story 3+
Sewer Public Sewer
Water Public
Architectural Style Contemporary
Level or Stories 3+
Additional Building Above Grade
New Construction Y
Schools
School District Rose Tree Media
Others
Senior Community No
Tax ID 35-00-00579-00
Ownership Fee Simple
SqFt Source 3440
Read Less Info
Want to know what your home might be worth? Contact us for a FREE valuation!

Our team is ready to help you sell your home for the highest possible price ASAP

Get More Information




