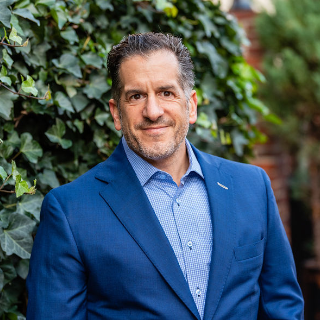Bought with Amy Sheahan • Keller Williams Main Line
For more information regarding the value of a property, please contact us for a free consultation.
Key Details
Sold Price $290,000
Property Type Single Family Home
Sub Type Twin/Semi-Detached
Listing Status Sold
Purchase Type For Sale
Square Footage 2,072 sqft
Price per Sqft $139
Subdivision Freemont
MLS Listing ID PACT475482
Sold Date 06/06/19
Style Colonial
Bedrooms 3
Full Baths 2
Half Baths 1
HOA Y/N N
Abv Grd Liv Area 1,622
Year Built 1988
Annual Tax Amount $4,713
Tax Year 2019
Lot Size 5,751 Sqft
Acres 0.13
Lot Dimensions 0.00 x 0.00
Property Sub-Type Twin/Semi-Detached
Source BRIGHT
Property Description
Do you love affordable luxury? This luxuriously cozy home has all the high-end touches with an affordable price. Completely renovated in 2016, this move-in ready, 3 bedroom, 2.5 bath Twin in the up and coming area of Phoenixville is a dream. The freshly painted exterior welcomes you into a home full of custom, contemporary updates. You'll first notice the custom designed and built stair rail, and the open living room that leads into a beautiful, bright, gourmet kitchen. At the center of the kitchen is a 10-foot island outfitted with the coveted Cambria Brittanica quartz countertops with soft-close white Shaker solid wood cabinetry throughout. There is a built-in wine rack, pantries with pull-out drawers, and a built-in spice rack. Furthermore, there is a built-in breakfast nook surrounded by windows, and a large sink with a pull-out trashcan underneath. All Kitchenaid stainless steel appliances included (2 years old). Beyond the kitchen is a sunken family room with French doors that open to the backyard patio and a marble fireplace with built-in cabinets and shelves. Upstairs, you will find 3 spacious bedrooms and two luxe full bathrooms. The hallway bathroom is outfitted with a sleek, modern sliding door, a Super White marble floating vanity, wall mount faucet, and a posh tub with shower that is encased in full Carrara marble slabs. The master bath has Carrara marble floors, a floating vanity with Cambria quartz, and a stand-up shower with a rain shower system and body jets. There is also a finished basement that is carpeted for all of your entertaining or relaxing needs. New gas furnace installed in 2016 with Nest thermostat. Samsung washer/dryer included (2 years old). There is additional parking space in the cul de sac behind the property, which has a bridged path leading to the backyard. Minutes to downtown Phoenixville, Main Street, the Providence Town Center, and close to the King of Prussia Mall, the Philadelphia Premium Outlets, and the Oaks Expo Center, call this your new home. Seller is offering a one-year home warranty.
Location
State PA
County Chester
Area Phoenixville Boro (10315)
Zoning NCR1
Rooms
Basement Full, Water Proofing System, Sump Pump, Partially Finished
Interior
Interior Features Attic, Breakfast Area, Built-Ins, Exposed Beams, Floor Plan - Traditional, Kitchen - Eat-In, Kitchen - Gourmet, Kitchen - Island, Primary Bath(s), Recessed Lighting, Upgraded Countertops
Heating Forced Air
Cooling Central A/C
Fireplaces Number 1
Fireplaces Type Marble, Screen
Equipment Dishwasher, Disposal, Exhaust Fan, Microwave, Oven/Range - Gas, Range Hood, Refrigerator, Stainless Steel Appliances, Washer, Dryer - Front Loading
Fireplace Y
Appliance Dishwasher, Disposal, Exhaust Fan, Microwave, Oven/Range - Gas, Range Hood, Refrigerator, Stainless Steel Appliances, Washer, Dryer - Front Loading
Heat Source Natural Gas
Laundry Basement
Exterior
Parking Features Garage - Front Entry, Inside Access
Garage Spaces 4.0
Water Access N
Accessibility None
Attached Garage 1
Total Parking Spaces 4
Garage Y
Building
Story 2
Foundation Active Radon Mitigation
Above Ground Finished SqFt 1622
Sewer Public Sewer
Water Public
Architectural Style Colonial
Level or Stories 2
Additional Building Above Grade, Below Grade
New Construction N
Schools
Elementary Schools Schuykill
Middle Schools Phoenixville Area
High Schools Phoenixville Area
School District Phoenixville Area
Others
Senior Community No
Tax ID 15-05 -0076.0100
Ownership Fee Simple
SqFt Source 2072
Acceptable Financing Cash, Conventional, FHA, VA
Listing Terms Cash, Conventional, FHA, VA
Financing Cash,Conventional,FHA,VA
Special Listing Condition Standard
Read Less Info
Want to know what your home might be worth? Contact us for a FREE valuation!

Our team is ready to help you sell your home for the highest possible price ASAP

Get More Information




